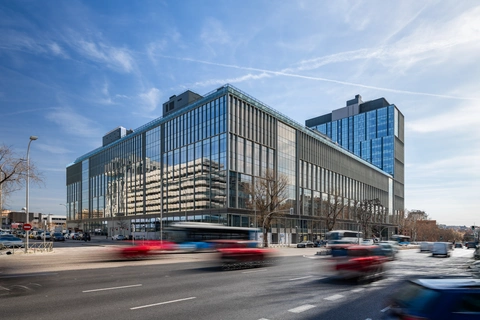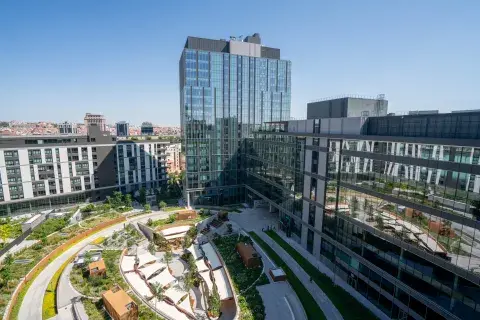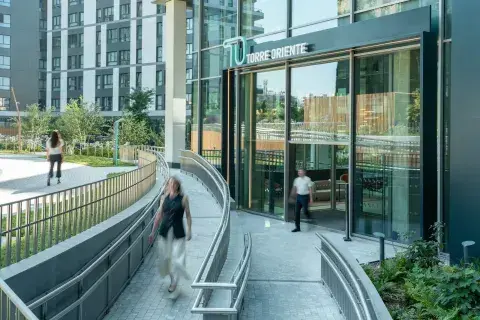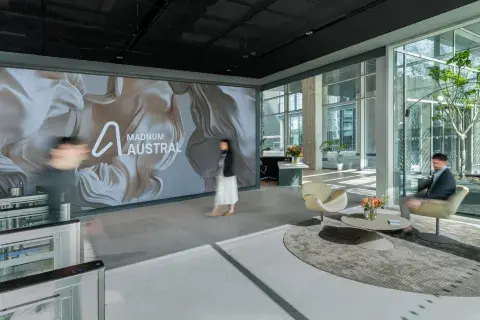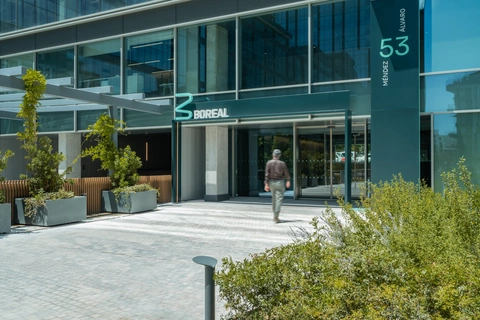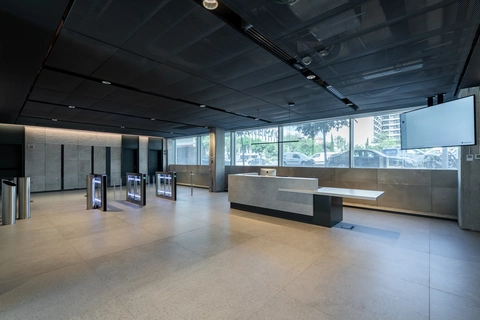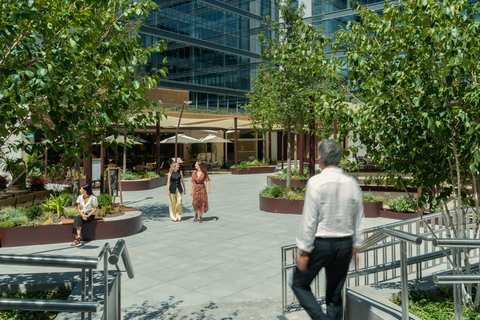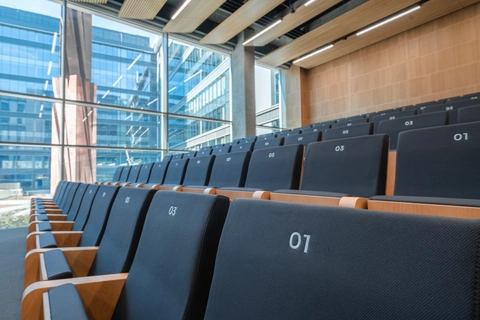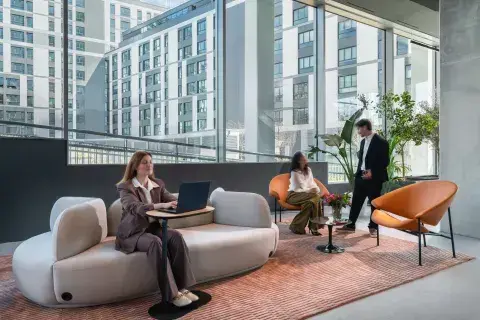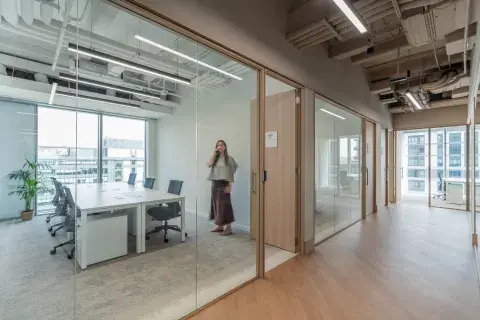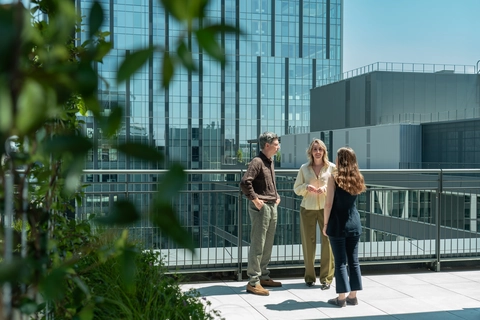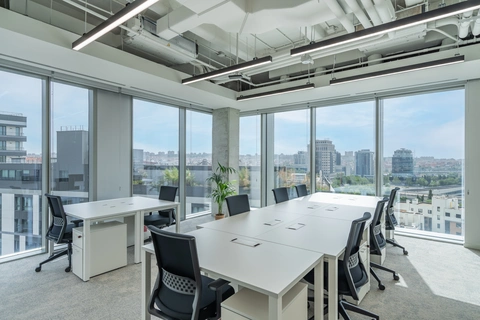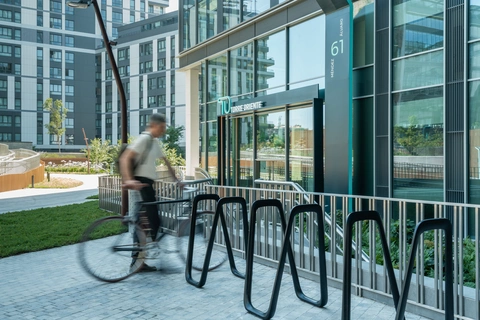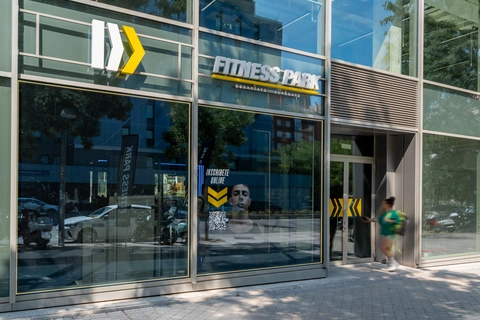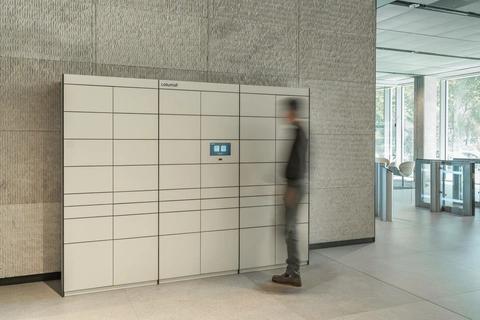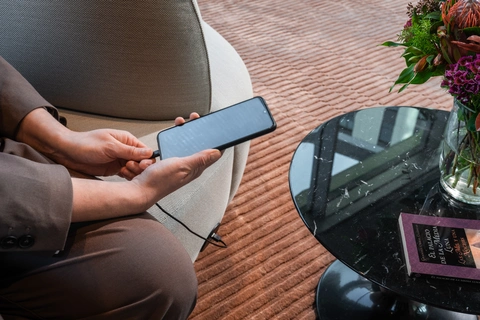A complex that connects companies, people, and the city.

Madnum is a new landmark in Madrid: a business complex built to the highest standards of quality and sustainability, designed so that companies can work in an exceptional and fully connected environment.
Located in Méndez Álvaro and owned by Colonial, it integrates corporate offices flexible spaces, green areas, restaurants, and a comprehensive range of services aimed at promoting work-life balance.
An open urban ecosystem for the neighborhood, where work coexists with city life and enriches the daily lives of organizations, professionals, and residents.
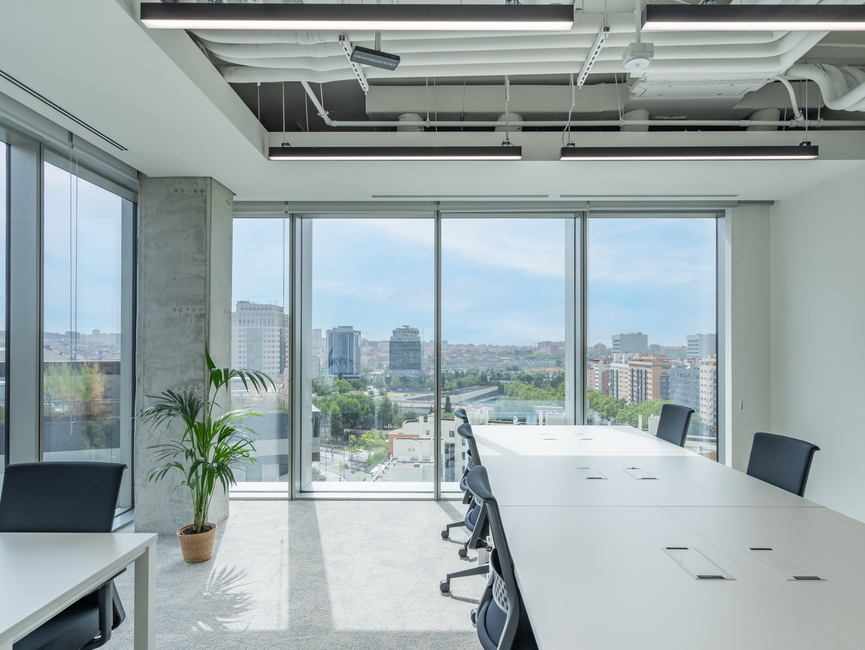
At Madnum, every company finds the perfect space to grow. From corporate headquarters to flexible offices, always with the highest standards of quality, sustainability, and technology.
Different solutions that complement each other to offer a tailor-made workspace. that meets the needs of both companies and employees.
- Corpoate offices: spacious and adaptable, featuring the latest technology, sustainable certifications, and premium finishes.
- Flexible offices by Utopicus: turnkey solutions for those seeking agility, quality, and fully integrated services, without long-term commitments.
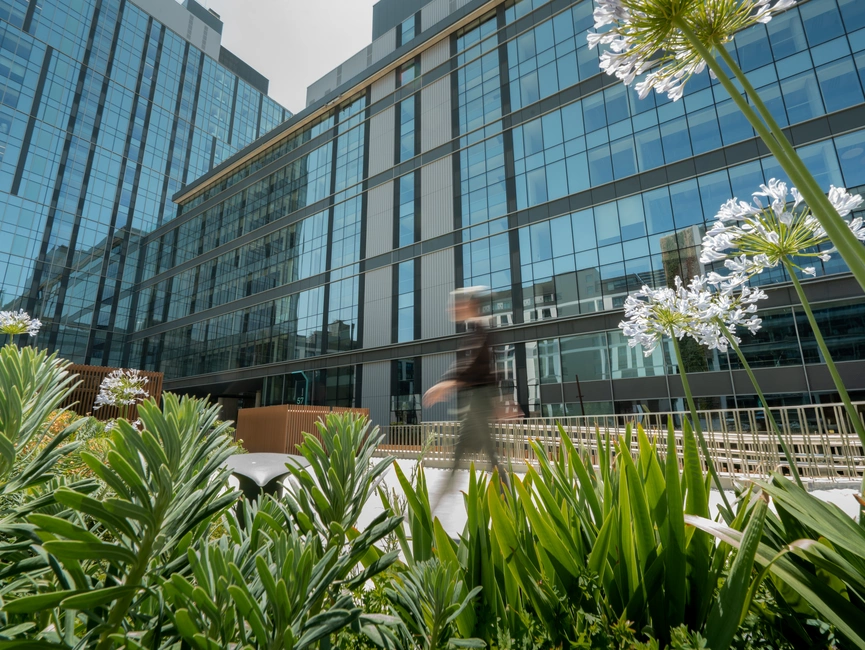
Madnum has been designed to create true social value with minimal environmental impact. Featuring responsible architecture that prioritizes efficient enegy consumption and the latest technology to ensure resource-efficient management.
A sustainable complex with a real impact on the growth and development of your company:
- Zero carbon footprint
- 100% renewable energy
- Real-time automation and facility management
- Green areas and promotions of urban biodiversity
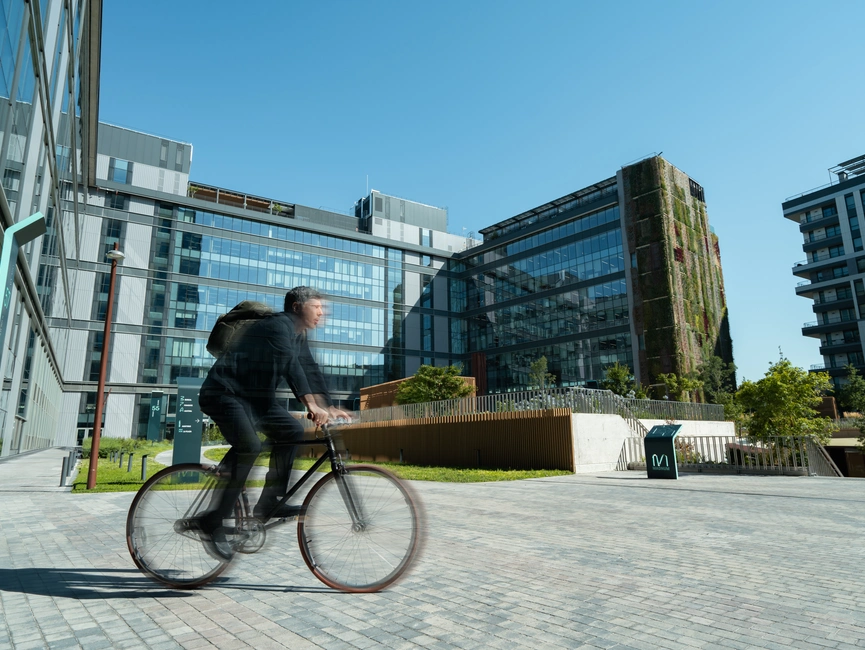
Located in Méndez Álvaro, one of Madrid's new business hubs, Madnum offers a strategic location with high visibility and excellent connections to the city and the rest of the country. Just minutes from Atocha and with direct access to the M-30, it is perfectly connected by both public and private transport:
- Méndez Álvaro Metro
- Commuter train station
- Atocha Station
- Direct access to M-30
- BiciMAD and bicycle parking
- On-site parking with electric charging points
